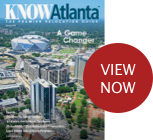9570 Huntcliff Trace; Atlanta, GA 30350
$1,250,000
4,270 Sq Ft
4 Bedrooms
3 Bathrooms
1 Half Baths
Garage
7531520
Key Facts
- Style:
- Year Built: 1986
- Status: Active
Schools
- Elementary School: Ison Springs
- Middle School: Sandy Springs
- High School: North Springs
Bedrooms
- Beds Total: 4
Bathrooms
- Baths Full: 3
- Baths Half: 1
- Master Bath Features: Double Vanity, Separate Tub/Shower, Soaking Tub, Vaulted Ceiling(s)
Kitchen & Dinning
- Dining Room Desc:
- Kitchen Features: Cabinets White, Eat-in Kitchen, Kitchen Island, Pantry, Stone Counters, View to Family Room, Wine Rack
Exterior & Lot Features
- Gas Grill
- Private Entrance
- Private Yard
- Complex/Building Access:
Other Rooms
- Basement: Daylight, Exterior Entry, Finished, Full, Interior Entry, Walk-Out Access
- Basement
Interior Features
- Bookcases
- Double Vanity
- Entrance Foyer
- Entrance Foyer 2 Story
- High Ceilings 9 ft Lower
- High Ceilings 10 ft Main
- High Speed Internet
- His and Hers Closets
- Low Flow Plumbing Fixtures
- Walk-In Closet(s)
Building & Construction
- Style: , European, Traditional
- Energy Features: None
- Roof: Composition
- Construction Desc: Concrete
Accessibility Features
- None
Garage & Parking
- Garage
- Garage Door Opener
- Garage Faces Side
- Kitchen Level
Heating & Cooling
- Cooling Desc: Ceiling Fan(s), Central Air, Zoned
- Fireplaces: #2
- Heat Type: Central, Natural Gas, Zoned
- Fireplace Features:
Appliances
- Dishwasher
- Disposal
- Gas Range
- Gas Water Heater
- Microwave
Amenities & Community Features
- Clubhouse
- Country Club
- Curbs
- Laundry Features/Location: In Hall, Upper Level
School Information
- Elementary School: Ison Springs
- Middle School: Sandy Springs
- High School: North Springs
Homeowners Association
- Assoc Fee Desc: Annually
- Fee Includes: Reserve Fund, Swim, Tennis
Other Property Info
- City: Atlanta
- Subdivision: Huntcliff
- State: GA
- Directions: Take 400 North to Northridge, exit the loop and stay straight to Roswell Rd., Turn right on Roswell Rd., then left into Huntcliff, and right onto Huntcliff Trace, house on your left.
- County: Fulton - GA
- District: --
- Area:
- Property Subtype: Single Family Residence
Land Info
- Landlot: --
Learn more about this property...
Private & Public Schools Nearby
-
Alfred & Adele Davis Academy
8105 Roberts Dr; Atlanta, GA 30350
Learn more about Alfred & Adele Davis Academy -
Atlanta Academy
2000 Holcomb Woods Pkwy, Roswell, GA 30076
Learn more about Atlanta Academy -
High Meadows School
1055 Willeo Rd; Roswell, GA 30075
Learn more about High Meadows School -
The Cottage School
700 Grimes Bridge Rd; Roswell, GA 30075
Learn more about The Cottage School
-
1 / 5Below
AvgIson Springs Elementary School
8261 Ison Rd; Atlanta, GA 30350Public PK-5th | 684 students
Metro Atlanta School Rank: 941st
-
3 / 5Average
Sandy Springs Middle School
8750 COLONEL DRIVE; Atlanta, GA 30350Public 6th-8th | 909 students
Metro Atlanta School Rank: 219th
-
4 / 5Above
AvgNorth Springs High School
7447 ROSWELL ROAD; Atlanta, GA 30328Public 9th-12th | 1,591 students
Metro Atlanta School Rank: 105th
Similar Properties Nearby
Listing Provided Courtesy Of: Coldwell Banker Residential Brokerage
Listings on this website come from the FMLS IDX Compilation and may be held by brokerage firms other than the owner of this website. The listing brokerage is identified in any listing details. Information is deemed reliable but is not guaranteed. © 2025 FMLS.
For issues regarding this website (and/or listing search engine, as applicable) please contact KNOWAtlanta - 770-650-1102
Listing information last updated on June 15, 2025













